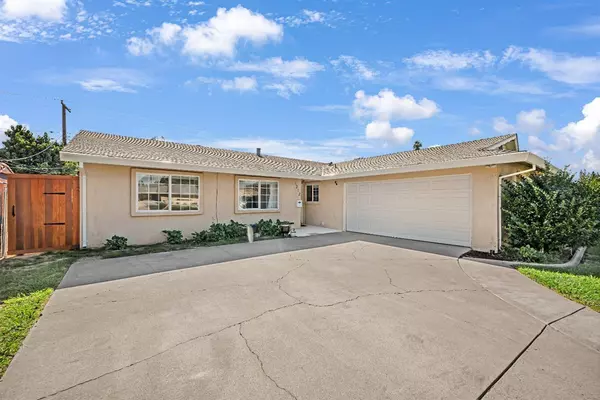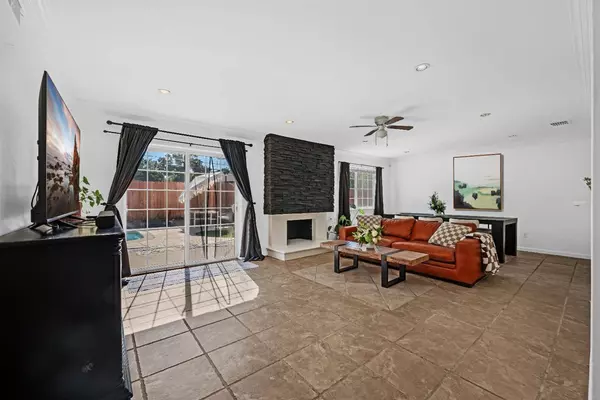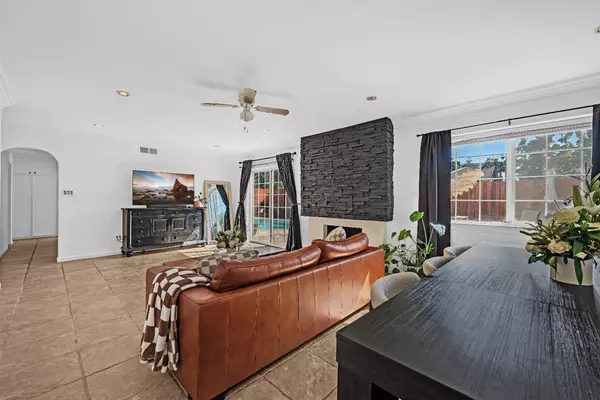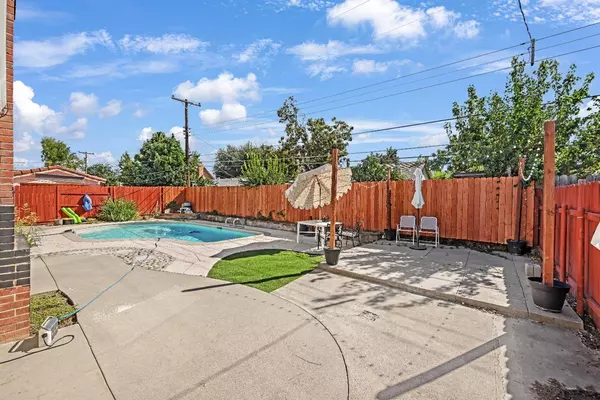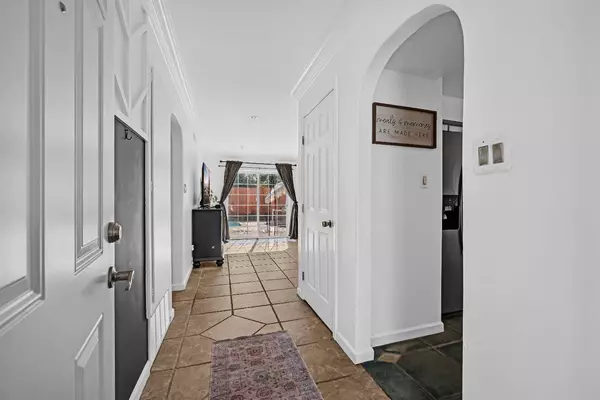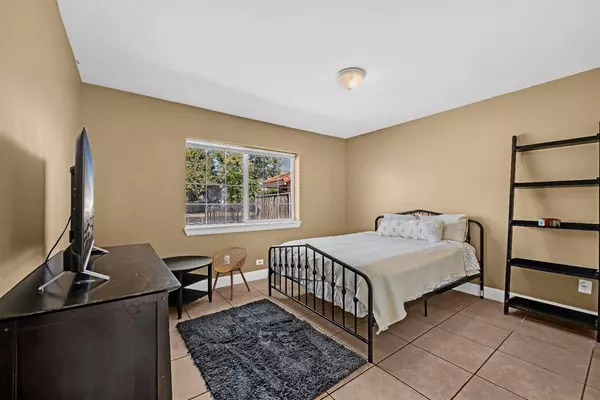
GALLERY
PROPERTY DETAIL
Key Details
Sold Price $430,000
Property Type Single Family Home
Sub Type Single Family Residence
Listing Status Sold
Purchase Type For Sale
Square Footage 1, 400 sqft
Price per Sqft $307
MLS Listing ID 224113166
Sold Date 11/09/24
Bedrooms 3
Full Baths 2
HOA Y/N No
Year Built 1961
Lot Size 6,098 Sqft
Acres 0.14
Property Sub-Type Single Family Residence
Source MLS Metrolist
Location
State CA
County Sacramento
Area 10833
Direction Home is located on W El Camino between Truxel & Northgate
Rooms
Guest Accommodations No
Master Bathroom Shower Stall(s), Tile
Master Bedroom Ground Floor
Living Room Great Room, Other
Dining Room Space in Kitchen, Dining/Living Combo, Formal Area
Kitchen Granite Counter, Tile Counter
Building
Lot Description Shape Regular, Landscape Front
Story 1
Foundation Slab
Sewer In & Connected
Water Public
Level or Stories One
Interior
Heating Central
Cooling Central
Flooring Tile
Fireplaces Number 1
Fireplaces Type Living Room
Window Features Dual Pane Full
Appliance Dishwasher, Microwave, Free Standing Electric Range
Laundry In Garage
Exterior
Parking Features Attached, Other
Garage Spaces 2.0
Fence Wood
Pool Built-In, On Lot, Gunite Construction
Utilities Available Cable Available, Public
Roof Type Composition
Street Surface Paved
Porch Uncovered Patio
Private Pool Yes
Schools
Elementary Schools Twin Rivers Unified
Middle Schools Twin Rivers Unified
High Schools Twin Rivers Unified
School District Sacramento
Others
Senior Community No
Tax ID 225-0294-005-0000
Special Listing Condition None
SIMILAR HOMES FOR SALE
Check for similar Single Family Homes at price around $430,000 in Sacramento,CA

Active
$500,000
3063 Eagle Chase WALK, Sacramento, CA 95833
Listed by The Home Group3 Beds 4 Baths 2,001 SqFt
Active
$599,000
865 Regatta DR, Sacramento, CA 95833
Listed by eXp Realty of Northern California, Inc.4 Beds 3 Baths 1,971 SqFt
Active
$399,000
3241 Tice Creek WAY, Sacramento, CA 95833
Listed by Redfin Corporation2 Beds 3 Baths 1,027 SqFt
CONTACT


