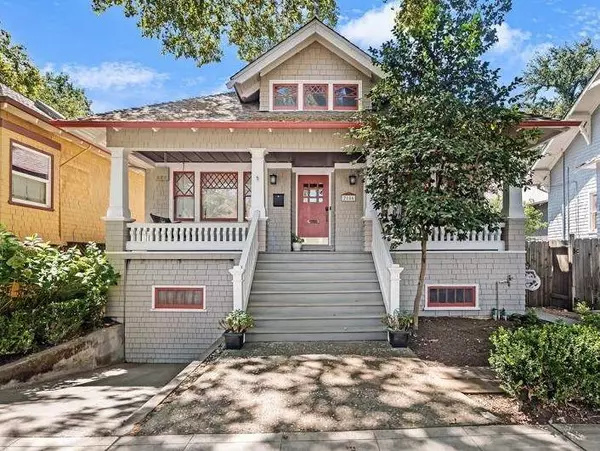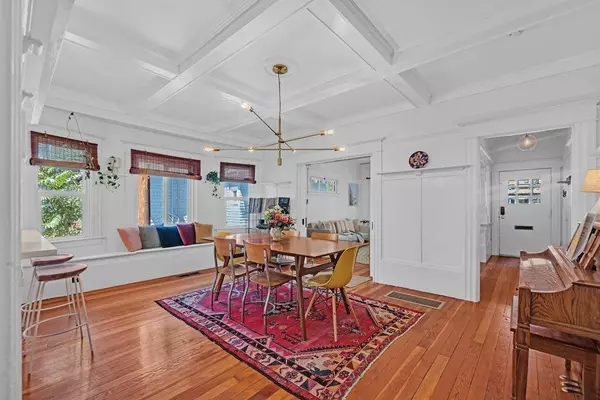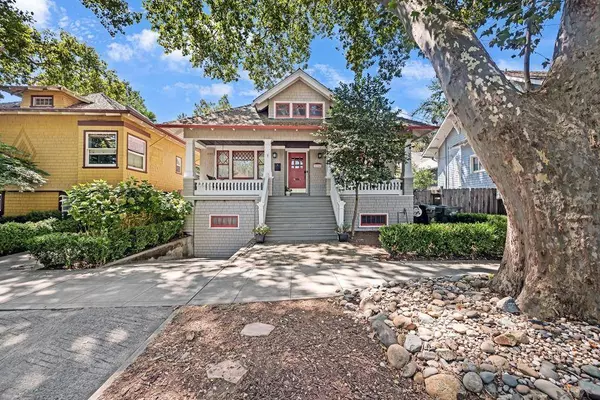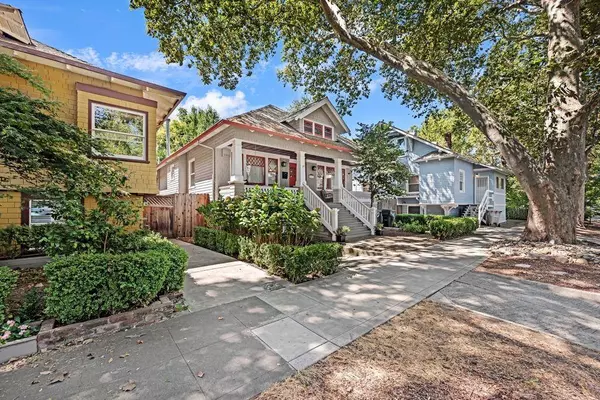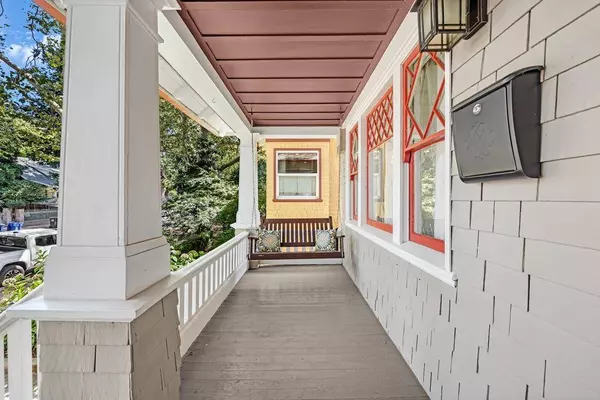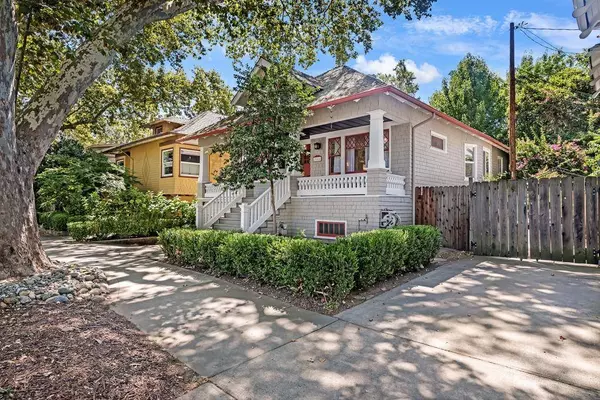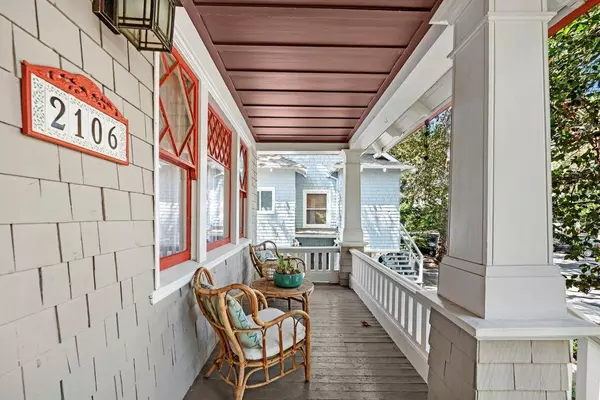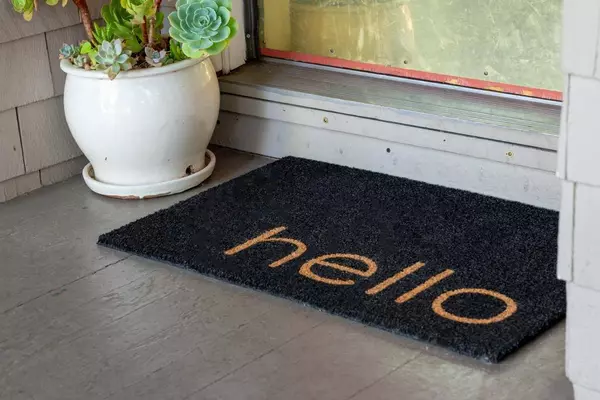
GALLERY
PROPERTY DETAIL
Key Details
Sold Price $846,0001.5%
Property Type Single Family Home
Sub Type Single Family Residence
Listing Status Sold
Purchase Type For Sale
Square Footage 2, 140 sqft
Price per Sqft $395
Subdivision Boulevard Park
MLS Listing ID 224093739
Sold Date 09/19/24
Bedrooms 3
Full Baths 3
HOA Y/N No
Year Built 1925
Lot Size 3,049 Sqft
Acres 0.07
Property Sub-Type Single Family Residence
Source MLS Metrolist
Location
State CA
County Sacramento
Area 10816
Direction 21st to E St to address
Rooms
Guest Accommodations No
Living Room Other
Dining Room Space in Kitchen, Formal Area
Kitchen Breakfast Area
Building
Lot Description Other
Story 1
Foundation Raised
Sewer In & Connected
Water Public
Architectural Style Craftsman
Level or Stories Two
Interior
Heating Central
Cooling Ceiling Fan(s), Central
Flooring Tile, Wood
Window Features Dual Pane Partial
Laundry Inside Area
Exterior
Parking Features Attached
Garage Spaces 1.0
Fence Wood
Utilities Available Public
Roof Type Composition
Topography Level,Trees Many
Porch Uncovered Deck
Private Pool No
Schools
Elementary Schools Sacramento Unified
Middle Schools Sacramento Unified
High Schools Sacramento Unified
School District Sacramento
Others
Senior Community No
Tax ID 003-0132-005-0000
Special Listing Condition None
CONTACT


