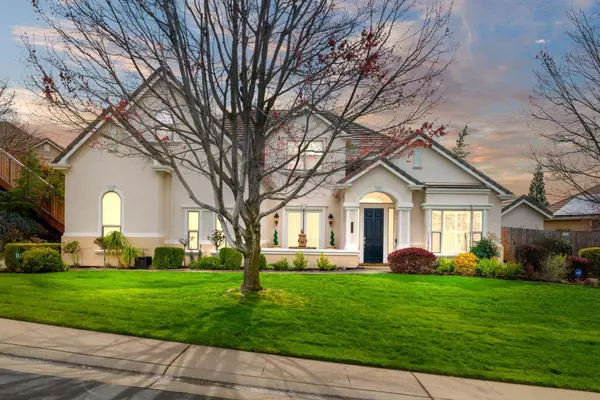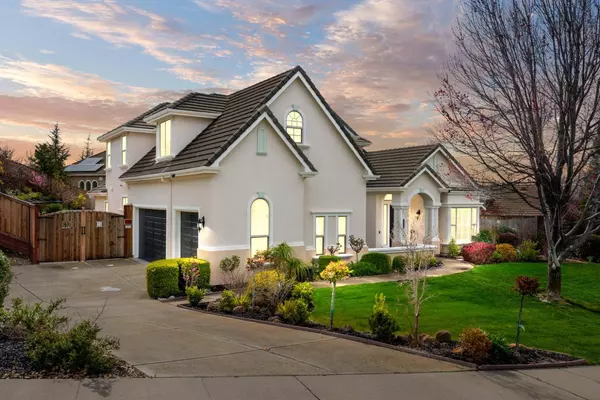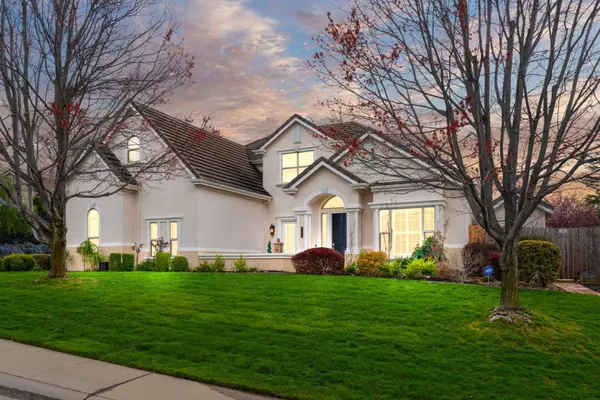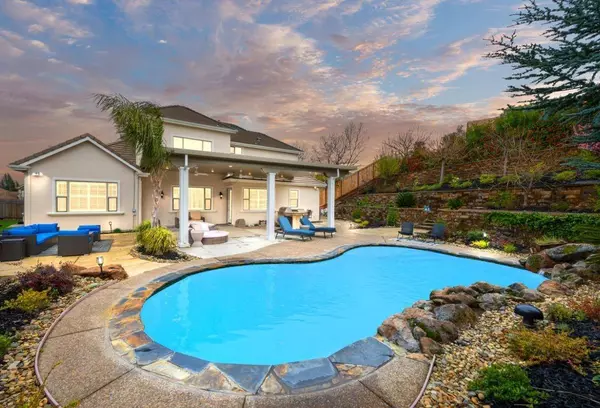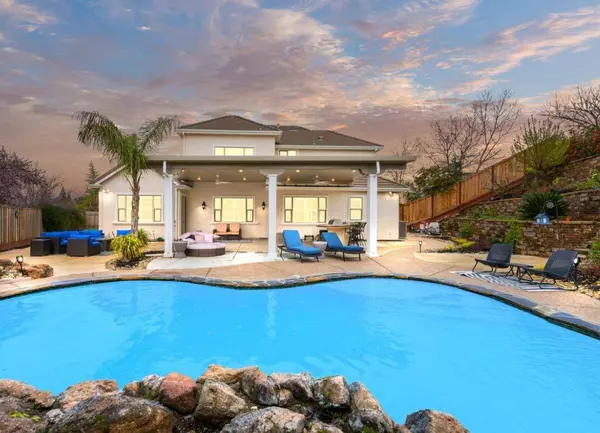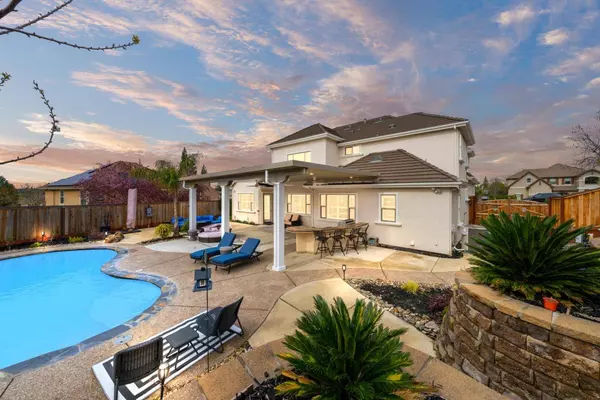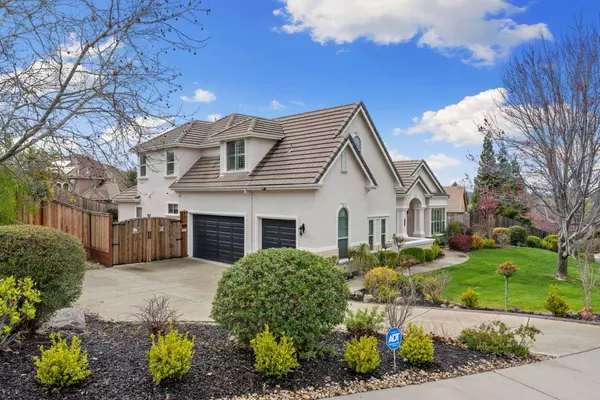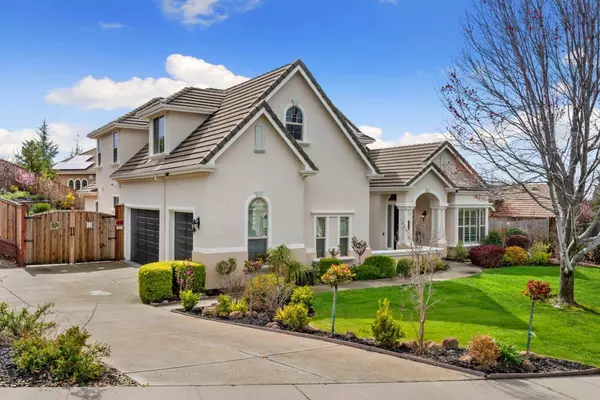
GALLERY
PROPERTY DETAIL
Key Details
Sold Price $1,190,0003.5%
Property Type Single Family Home
Sub Type Single Family Residence
Listing Status Sold
Purchase Type For Sale
Square Footage 3, 219 sqft
Price per Sqft $369
MLS Listing ID 223022920
Sold Date 04/15/23
Bedrooms 4
Full Baths 3
HOA Y/N No
Year Built 2004
Lot Size 0.398 Acres
Acres 0.3977
Property Sub-Type Single Family Residence
Source MLS Metrolist
Location
State CA
County Placer
Area 12677
Direction Rocklin Road to Aguilar Road. Right onto Greenbrae, Left on Brookshire, left on Saxony
Rooms
Family Room Great Room
Guest Accommodations No
Master Bathroom Shower Stall(s), Double Sinks, Soaking Tub, Tile
Master Bedroom Ground Floor, Walk-In Closet
Living Room Other
Dining Room Breakfast Nook, Formal Room
Kitchen Breakfast Area, Granite Counter
Building
Lot Description Auto Sprinkler F&R, Curb(s)/Gutter(s), Low Maintenance
Story 2
Foundation Slab
Sewer In & Connected
Water Public
Interior
Heating Central
Cooling Central
Flooring Carpet, Tile
Fireplaces Number 1
Fireplaces Type Family Room
Appliance Built-In Electric Oven
Laundry Cabinets, Inside Room
Exterior
Parking Features RV Access, Garage Door Opener
Garage Spaces 3.0
Fence Fenced
Pool Built-In, On Lot
Utilities Available Public
Roof Type Tile
Porch Covered Patio
Private Pool Yes
Schools
Elementary Schools Rocklin Unified
Middle Schools Rocklin Unified
High Schools Rocklin Unified
School District Placer
Others
Senior Community No
Tax ID 046-520-015-000
Special Listing Condition None
SIMILAR HOMES FOR SALE
Check for similar Single Family Homes at price around $1,190,000 in Rocklin,CA

Pending
$719,000
4245 Americana WAY, Rocklin, CA 95677
Listed by Family Realty Group5 Beds 3 Baths 2,833 SqFt
Active
$1,148,000
3710 Clover Valley RD, Rocklin, CA 95677
Listed by Andrew Loberg, Broker4 Beds 4 Baths 3,713 SqFt
Active
$949,000
5950 Tanus CIR, Rocklin, CA 95677
Listed by HomeSmart ICARE Realty5 Beds 4 Baths 3,527 SqFt
CONTACT


