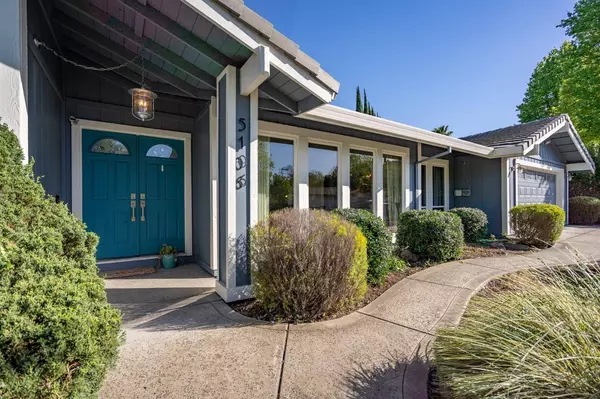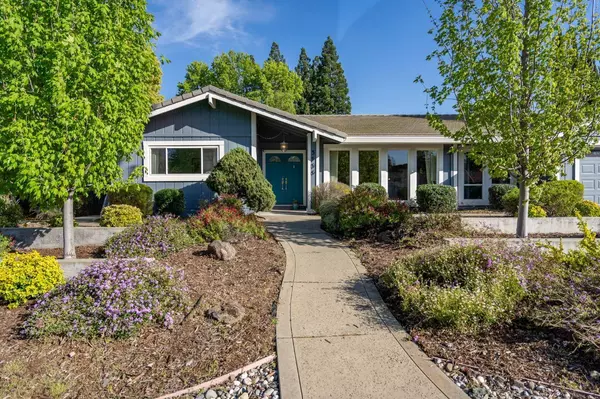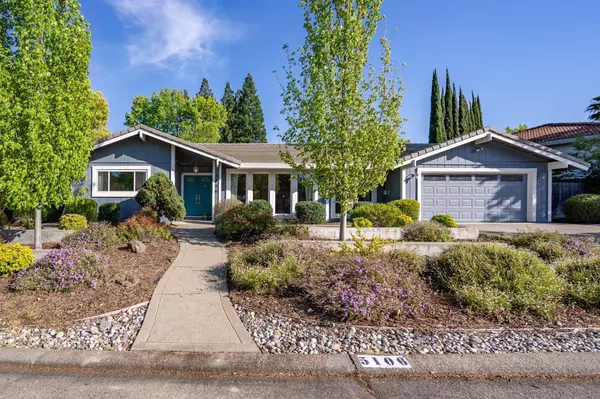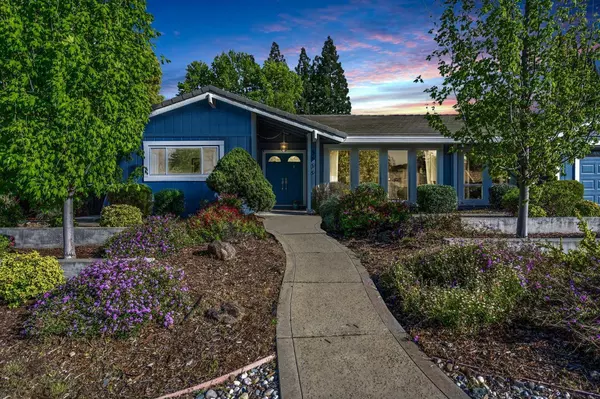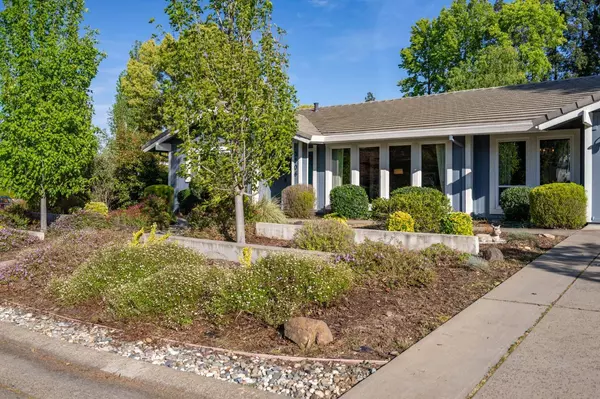
GALLERY
PROPERTY DETAIL
Key Details
Sold Price $700,0000.1%
Property Type Single Family Home
Sub Type Single Family Residence
Listing Status Sold
Purchase Type For Sale
Square Footage 2, 448 sqft
Price per Sqft $285
MLS Listing ID 224037006
Sold Date 06/01/24
Bedrooms 4
Full Baths 3
HOA Fees $10/ann
HOA Y/N Yes
Year Built 1979
Lot Size 0.253 Acres
Acres 0.2525
Property Sub-Type Single Family Residence
Source MLS Metrolist
Location
State CA
County Sacramento
Area 10628
Direction From Madison or Main, take Winding Oak to Long Canyon
Rooms
Guest Accommodations No
Living Room Cathedral/Vaulted, Other
Dining Room Other
Kitchen Tile Counter
Building
Lot Description Auto Sprinkler F&R
Story 1
Foundation Slab
Sewer In & Connected
Water Public
Architectural Style Mid-Century
Interior
Interior Features Cathedral Ceiling, Wet Bar
Heating Central, Natural Gas
Cooling Ceiling Fan(s), Central
Flooring Carpet, Tile
Fireplaces Number 1
Fireplaces Type Gas Piped
Laundry Inside Room
Exterior
Parking Features Attached, RV Possible
Garage Spaces 2.0
Utilities Available Natural Gas Connected
Amenities Available Other
Roof Type Tile
Private Pool No
Schools
Elementary Schools San Juan Unified
Middle Schools San Juan Unified
High Schools San Juan Unified
School District Sacramento
Others
HOA Fee Include Other
Senior Community No
Tax ID 235-0570-067-0000
Special Listing Condition None
CONTACT


